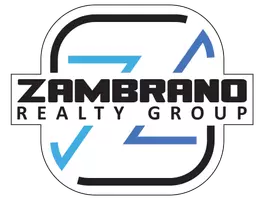
GET MORE INFORMATION
$ 299,354
3 Beds
3 Baths
2,100 SqFt
$ 299,354
3 Beds
3 Baths
2,100 SqFt
Key Details
Property Type Single Family Home
Sub Type Single Residential
Listing Status Sold
Purchase Type For Sale
Square Footage 2,100 sqft
Price per Sqft $142
Subdivision Willow View
MLS Listing ID 1651128
Sold Date 03/28/24
Style Two Story
Bedrooms 3
Full Baths 2
Half Baths 1
Construction Status New
HOA Fees $30/ann
HOA Y/N Yes
Year Built 2022
Tax Year 2022
Property Sub-Type Single Residential
Property Description
Location
State TX
County Bexar
Area 1700
Rooms
Master Bathroom 2nd Level 4X4 Garden Tub
Master Bedroom 2nd Level 15X16 Upstairs
Bedroom 2 2nd Level 11X12
Bedroom 3 2nd Level 10X12
Living Room Main Level 28X15
Kitchen Main Level 12X12
Interior
Heating Central
Cooling One Central
Flooring Carpeting
Heat Source Electric
Exterior
Parking Features Two Car Garage
Pool None
Amenities Available None
Roof Type Composition
Private Pool N
Building
Foundation Slab
Sewer Sewer System
Water Water System
Construction Status New
Schools
Elementary Schools Copperfield Ele
Middle Schools Judson Middle School
High Schools Judson
School District Judson
Others
Acceptable Financing Cash, Conventional, FHA, VA, TX Vet
Listing Terms Cash, Conventional, FHA, VA, TX Vet









