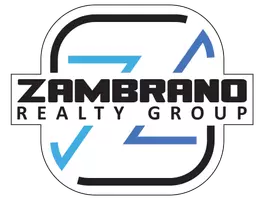3 Beds
2 Baths
1,900 SqFt
3 Beds
2 Baths
1,900 SqFt
OPEN HOUSE
Sun May 04, 1:00pm - 3:00pm
Key Details
Property Type Single Family Home
Sub Type Single Residential
Listing Status Active
Purchase Type For Sale
Square Footage 1,900 sqft
Price per Sqft $197
Subdivision San Pedro Hills
MLS Listing ID 1863368
Style One Story
Bedrooms 3
Full Baths 2
Construction Status Pre-Owned
Year Built 1982
Annual Tax Amount $7,800
Tax Year 2024
Lot Size 9,016 Sqft
Property Sub-Type Single Residential
Property Description
Location
State TX
County Bexar
Area 1400
Rooms
Master Bathroom Main Level 5X6 Shower Only
Master Bedroom Main Level 16X17 DownStairs
Bedroom 2 Main Level 12X13
Bedroom 3 Main Level 12X13
Dining Room Main Level 13X13
Kitchen Main Level 9X11
Family Room Main Level 28X16
Interior
Heating Central
Cooling One Central
Flooring Ceramic Tile, Linoleum, Wood
Inclusions Ceiling Fans, Chandelier, Washer Connection, Dryer Connection, Cook Top, Built-In Oven, Microwave Oven, Refrigerator, Disposal, Dishwasher, Wet Bar, Garage Door Opener, City Garbage service
Heat Source Other
Exterior
Exterior Feature Covered Patio, Chain Link Fence, Mature Trees
Parking Features Two Car Garage
Pool None
Amenities Available None
Roof Type Wood Shingle/Shake
Private Pool N
Building
Foundation Slab
Sewer Sewer System
Water Water System
Construction Status Pre-Owned
Schools
Elementary Schools Thousand Oaks
Middle Schools Bradley
High Schools Macarthur
School District North East I.S.D
Others
Acceptable Financing Conventional, FHA, VA, Cash
Listing Terms Conventional, FHA, VA, Cash







