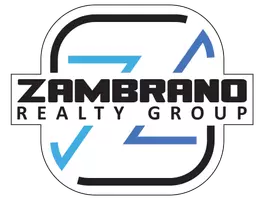3 Beds
2 Baths
1,200 SqFt
3 Beds
2 Baths
1,200 SqFt
Key Details
Property Type Single Family Home
Sub Type Single Residential
Listing Status Active
Purchase Type For Sale
Square Footage 1,200 sqft
Price per Sqft $99
Subdivision Valley Hi
MLS Listing ID 1875825
Style One Story
Bedrooms 3
Full Baths 2
Construction Status Pre-Owned
Year Built 1958
Annual Tax Amount $3,783
Tax Year 2024
Lot Size 8,842 Sqft
Property Sub-Type Single Residential
Property Description
Location
State TX
County Bexar
Area 2200
Rooms
Master Bathroom Main Level 5X5 Shower Only
Master Bedroom Main Level 12X12
Bedroom 2 Main Level 10X10
Bedroom 3 Main Level 10X10
Living Room Main Level 12X16
Dining Room Main Level 12X14
Kitchen Main Level 10X12
Interior
Heating Heat Pump
Cooling One Central
Flooring Carpeting, Linoleum
Inclusions Ceiling Fans, Chandelier, Washer Connection, Dryer Connection, Stove/Range
Heat Source Natural Gas
Exterior
Parking Features None/Not Applicable
Pool None
Amenities Available None
Roof Type Composition
Private Pool N
Building
Foundation Slab
Sewer City
Water City
Construction Status Pre-Owned
Schools
Elementary Schools Jerry Allen
Middle Schools Rayburn Sam
High Schools John Jay
School District Northside
Others
Acceptable Financing Cash, Investors OK
Listing Terms Cash, Investors OK







