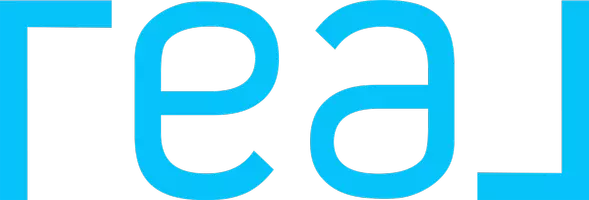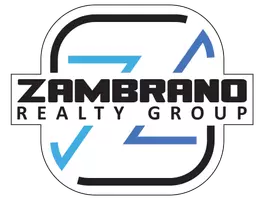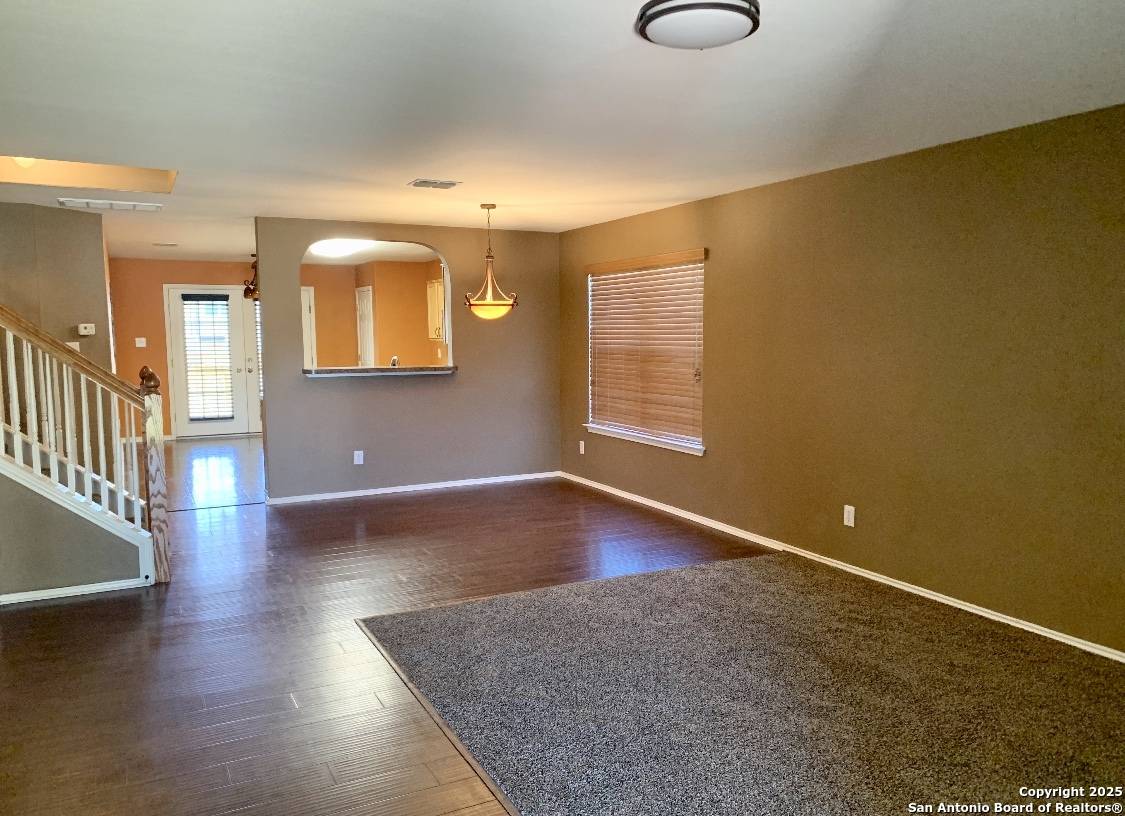4 Beds
4 Baths
2,675 SqFt
4 Beds
4 Baths
2,675 SqFt
Key Details
Property Type Single Family Home
Sub Type Single Residential
Listing Status Active
Purchase Type For Sale
Square Footage 2,675 sqft
Price per Sqft $127
Subdivision Springwood
MLS Listing ID 1878096
Style Two Story,Traditional
Bedrooms 4
Full Baths 3
Half Baths 1
Construction Status Pre-Owned
HOA Fees $90/qua
Year Built 2005
Annual Tax Amount $6,601
Tax Year 2025
Lot Size 6,242 Sqft
Property Sub-Type Single Residential
Property Description
Location
State TX
County Bexar
Area 1600
Rooms
Master Bathroom Main Level 13X6 Tub/Shower Combo, Double Vanity
Master Bedroom Main Level 17X14 DownStairs, Walk-In Closet, Ceiling Fan, Full Bath
Bedroom 2 2nd Level 17X13
Bedroom 3 2nd Level 15X12
Bedroom 4 2nd Level 14X12
Dining Room Main Level 13X12
Kitchen Main Level 21X13
Family Room Main Level 17X15
Interior
Heating Central
Cooling One Central
Flooring Carpeting, Ceramic Tile, Linoleum
Inclusions Ceiling Fans, Washer Connection, Dryer Connection, Self-Cleaning Oven, Dishwasher, Ice Maker Connection, Vent Fan, Smoke Alarm, Electric Water Heater, Garage Door Opener, 2nd Floor Utility Room, City Garbage service
Heat Source Electric
Exterior
Exterior Feature Privacy Fence, Sprinkler System, Mature Trees
Parking Features Two Car Garage
Pool None
Amenities Available Park/Playground, Jogging Trails, BBQ/Grill
Roof Type Composition
Private Pool N
Building
Foundation Slab
Sewer City
Water City
Construction Status Pre-Owned
Schools
Elementary Schools Salinas
Middle Schools Kitty Hawk
High Schools Judson
School District Judson
Others
Acceptable Financing Conventional, FHA, VA, Cash
Listing Terms Conventional, FHA, VA, Cash







