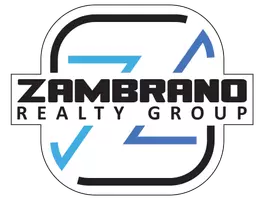3 Beds
3 Baths
1,247 SqFt
3 Beds
3 Baths
1,247 SqFt
Key Details
Property Type Single Family Home, Other Rentals
Sub Type Residential Rental
Listing Status Active
Purchase Type For Rent
Square Footage 1,247 sqft
Subdivision Foster Meadows
MLS Listing ID 1887387
Style Two Story
Bedrooms 3
Full Baths 2
Half Baths 1
Year Built 2019
Lot Size 5,401 Sqft
Property Sub-Type Residential Rental
Property Description
Location
State TX
County Bexar
Area 2001
Rooms
Master Bathroom 2nd Level 7X8 Tub/Shower Combo, Single Vanity
Master Bedroom 2nd Level 12X12 Upstairs, Walk-In Closet, Ceiling Fan, Full Bath
Bedroom 2 2nd Level 12X11
Bedroom 3 2nd Level 11X11
Living Room Main Level 12X13
Kitchen Main Level 14X9
Interior
Heating Central
Cooling One Central
Flooring Carpeting, Vinyl
Fireplaces Type Not Applicable
Inclusions Ceiling Fans, Chandelier, Washer Connection, Dryer Connection, Washer, Dryer, Microwave Oven, Stove/Range, Refrigerator, Disposal, Dishwasher, Electric Water Heater, Garage Door Opener
Exterior
Exterior Feature Siding
Parking Features One Car Garage, Attached
Pool None
Roof Type Composition
Building
Foundation Slab
Sewer Sewer System
Water Water System
Schools
Elementary Schools Sinclair
Middle Schools Heritage
High Schools East Central
School District East Central I.S.D
Others
Pets Allowed Negotiable
Miscellaneous Not Applicable







