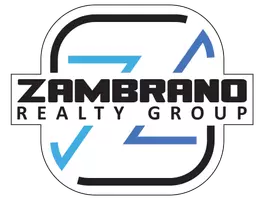$459,500
For more information regarding the value of a property, please contact us for a free consultation.
5 Beds
4 Baths
3,871 SqFt
SOLD DATE : 12/11/2020
Key Details
Property Type Single Family Home
Sub Type Single Residential
Listing Status Sold
Purchase Type For Sale
Square Footage 3,871 sqft
Price per Sqft $114
Subdivision Country Estates
MLS Listing ID 1459774
Sold Date 12/11/20
Style One Story,Traditional
Bedrooms 5
Full Baths 2
Half Baths 2
Construction Status Pre-Owned
HOA Fees $45/qua
Year Built 1996
Annual Tax Amount $8,457
Tax Year 2019
Lot Size 0.610 Acres
Property Sub-Type Single Residential
Property Description
Enjoy elevated living within this fabulous five-bedroom custom home. Containing every detail you've been looking for, a unique floor plan features tasteful updates, high ceilings, crown molding, abundant natural light, and a neutral color palette. Amid the beautiful rolling backdrop of the Texas Hill Country, this residence is located near I-10 within San Antonio's highly desirable Northside ISD. As guests enter the home, a formal entryway and dining room immediately set the tone for this elegant floor plan. Just past, an expansive living area acts as the true heart of the home with stone fireplace, beamed ceiling, and wall of windows. Overlooking this family room is a spacious kitchen showcasing an expansive breakfast bar, rich cabinetry, high-end appliances, and a butler's pantry. Homeowners can relax and unwind in the gorgeous master suite with sitting area, walk-in closet, and spa bath. Encompassing over 3,800 square feet, the interior also provides a game room with dry bar, large media room, and four comfortably sized secondary bedrooms. Within the privately fenced back yard are tranquil brick and flagstone patios, surrounded by plentiful shade trees and connected by winding paths. A two-car garage, storage shed, and dog run contribute additional convenience to the property. This handsome single story contains all of the necessary elements for an exceptional lifestyle.
Location
State TX
County Bexar
Area 1005
Rooms
Master Bathroom 14X12 Tub/Shower Separate
Master Bedroom 20X15 DownStairs
Bedroom 2 13X12
Bedroom 3 14X11
Bedroom 4 13X11
Bedroom 5 12X11
Dining Room 14X11
Kitchen 14X14
Family Room 22X17
Interior
Heating Central
Cooling Two Central
Flooring Carpeting, Wood
Heat Source Electric
Exterior
Exterior Feature Privacy Fence, Sprinkler System, Solar Screens, Has Gutters, Mature Trees, Dog Run Kennel
Parking Features Two Car Garage
Pool None
Amenities Available Controlled Access
Roof Type Composition
Private Pool N
Building
Lot Description Corner
Foundation Slab
Sewer Septic
Construction Status Pre-Owned
Schools
Elementary Schools Julie Newton Aue
Middle Schools Rawlinson
High Schools Clark
School District Northside
Others
Acceptable Financing Conventional, FHA, VA, Cash
Listing Terms Conventional, FHA, VA, Cash
Read Less Info
Want to know what your home might be worth? Contact us for a FREE valuation!

Our team is ready to help you sell your home for the highest possible price ASAP







