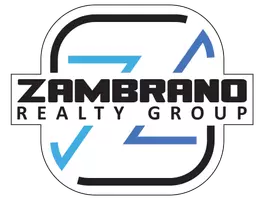$429,900
For more information regarding the value of a property, please contact us for a free consultation.
3 Beds
2 Baths
2,007 SqFt
SOLD DATE : 06/01/2021
Key Details
Property Type Single Family Home
Sub Type Single Residential
Listing Status Sold
Purchase Type For Sale
Square Footage 2,007 sqft
Price per Sqft $230
Subdivision Hills_And_Dales
MLS Listing ID 1521973
Sold Date 06/01/21
Style One Story,Ranch
Bedrooms 3
Full Baths 2
Construction Status Pre-Owned
Year Built 1970
Annual Tax Amount $8,155
Tax Year 2020
Lot Size 1.150 Acres
Property Sub-Type Single Residential
Property Description
Fall in love with this charming home located in the desirable Hills and Dales neighborhood! Nestled on an oak studded one acre corner lot with your very own walking trails. Modern open floor plan with a superior gourmet kitchen featuring a 6 burner gas range, double oven and granite counters. Incredible design throughout with cork flooring and recent luxury carpet. Owners retreat complete with a sitting area, private patio and remodeled bath with double shower heads in your walk in shower. Indulge and entertain in the outdoor paradise featuring a sparkling pool, pergola and pool house. Spacious office/flex space with views of the pool is the perfect place to work from home. Convenient to 1-10, 1604, La Cantera, the RIM, Six Flags. No HOA! This incredible home has it all! Visit today!
Location
State TX
County Bexar
Area 1001
Rooms
Master Bathroom Main Level 12X5 Shower Only, Double Vanity
Master Bedroom Main Level 15X15 Outside Access, Ceiling Fan, Full Bath
Bedroom 2 Main Level 15X10
Bedroom 3 Main Level 12X12
Living Room Main Level 13X12
Dining Room Main Level 12X7
Kitchen Main Level 15X8
Study/Office Room Main Level 15X12
Interior
Heating Central
Cooling One Central
Flooring Carpeting, Ceramic Tile, Other
Heat Source Natural Gas
Exterior
Exterior Feature Patio Slab, Privacy Fence, Chain Link Fence, Double Pane Windows, Has Gutters, Mature Trees
Parking Features Two Car Garage, Attached
Pool In Ground Pool
Amenities Available Park/Playground
Roof Type Composition
Private Pool Y
Building
Lot Description Corner, County VIew, 1 - 2 Acres, Partially Wooded, Mature Trees (ext feat)
Foundation Slab
Sewer Septic
Water Water System
Construction Status Pre-Owned
Schools
Elementary Schools May
Middle Schools Hector Garcia
High Schools Louis D Brandeis
School District Northside
Others
Acceptable Financing Conventional, FHA, VA, TX Vet, Cash
Listing Terms Conventional, FHA, VA, TX Vet, Cash
Read Less Info
Want to know what your home might be worth? Contact us for a FREE valuation!

Our team is ready to help you sell your home for the highest possible price ASAP







