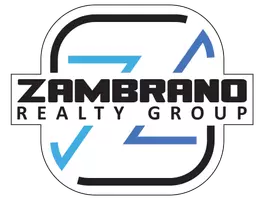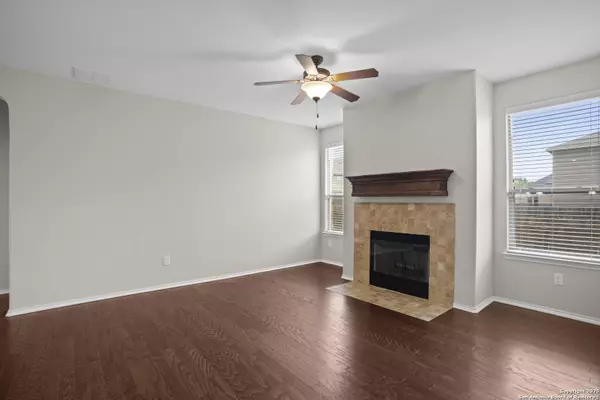$275,000
For more information regarding the value of a property, please contact us for a free consultation.
3 Beds
2 Baths
1,659 SqFt
SOLD DATE : 07/16/2025
Key Details
Property Type Single Family Home
Sub Type Single Residential
Listing Status Sold
Purchase Type For Sale
Square Footage 1,659 sqft
Price per Sqft $162
Subdivision Windcrest
MLS Listing ID 1863440
Sold Date 07/16/25
Style One Story
Bedrooms 3
Full Baths 2
Construction Status Pre-Owned
HOA Fees $27/ann
HOA Y/N Yes
Year Built 2016
Annual Tax Amount $4,745
Tax Year 2024
Lot Size 5,967 Sqft
Property Sub-Type Single Residential
Property Description
Welcome to this beautifully upgraded 3-bedroom, 2-bathroom home located in one of San Antonio's most desirable neighborhoods. Situated on a spacious corner lot, this property features solid wood flooring throughout and a brick exterior on all sides for lasting curb appeal. The open-concept kitchen is a chef's dream, complete with upgraded granite countertops, rich cherry cabinets, and a large walk-in pantry. The living room offers a warm and inviting atmosphere with a cozy fireplace-perfect for relaxing or entertaining guests. The master suite provides a peaceful retreat, featuring a spacious walk-in closet, double vanity, and a shower/tub combo. Step outside to enjoy the covered patio and oversized backyard, ideal for gatherings or quiet evenings. The automatic sprinkler system helps keep the yard lush and green with ease. Conveniently located near Loop 1604, I-35, Randolph AFB and Ft. Sam Houston, this home combines comfort, style, and accessibility. Loaded with upgrades-this is a must-see!
Location
State TX
County Bexar
Area 1600
Rooms
Master Bathroom Main Level 8X7 Tub/Shower Combo
Master Bedroom Main Level 12X17 DownStairs
Bedroom 2 Main Level 10X12
Bedroom 3 Main Level 10X10
Living Room Main Level 18X14
Dining Room Main Level 12X15
Kitchen Main Level 14X11
Interior
Heating Central
Cooling One Central
Flooring Ceramic Tile, Wood
Heat Source Electric
Exterior
Exterior Feature Covered Patio, Privacy Fence
Parking Features Two Car Garage
Pool None
Amenities Available Park/Playground
Roof Type Composition
Private Pool N
Building
Foundation Slab
Sewer City
Water City
Construction Status Pre-Owned
Schools
Elementary Schools Windcrest
Middle Schools White Ed
High Schools Roosevelt
Others
Acceptable Financing Conventional, FHA, VA, Cash
Listing Terms Conventional, FHA, VA, Cash
Read Less Info
Want to know what your home might be worth? Contact us for a FREE valuation!

Our team is ready to help you sell your home for the highest possible price ASAP







